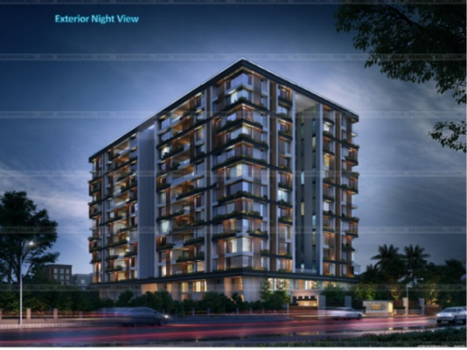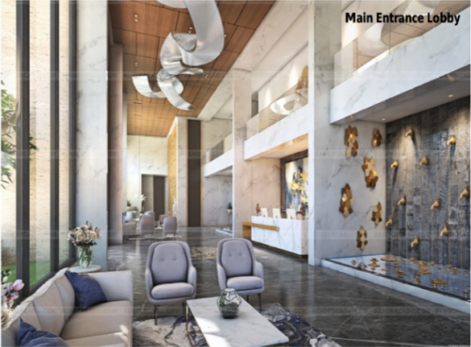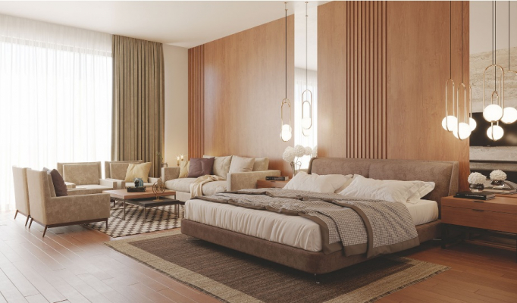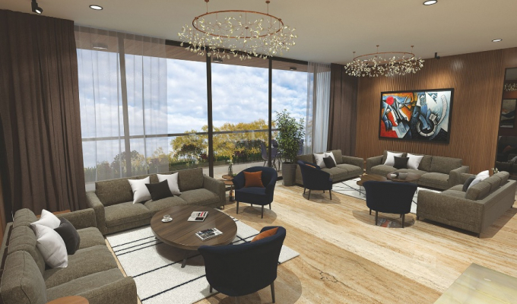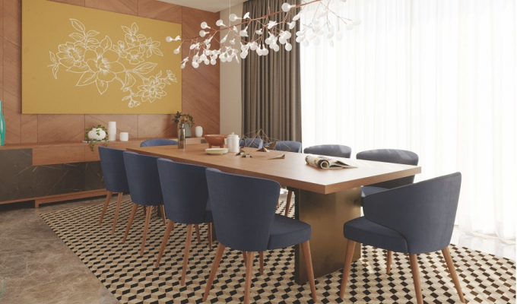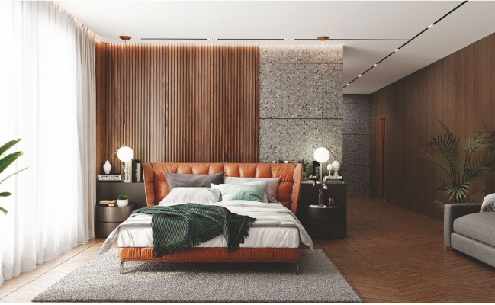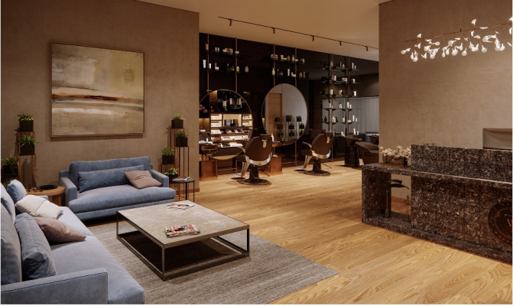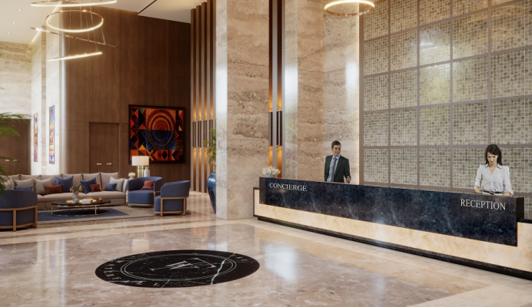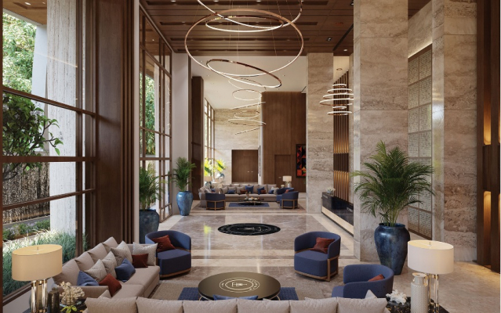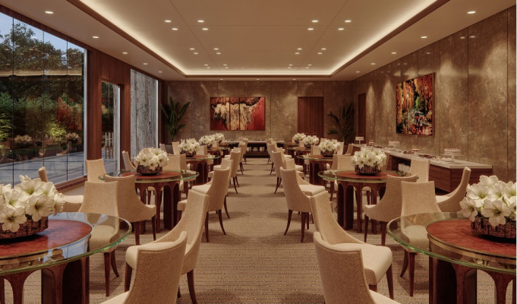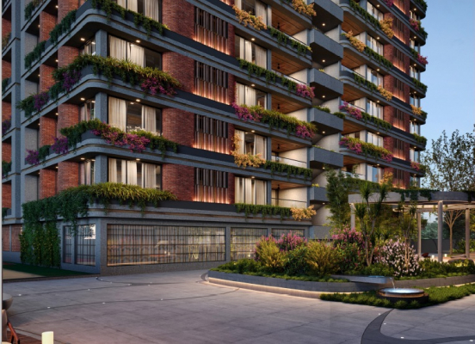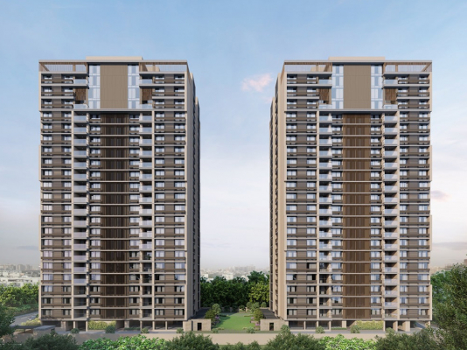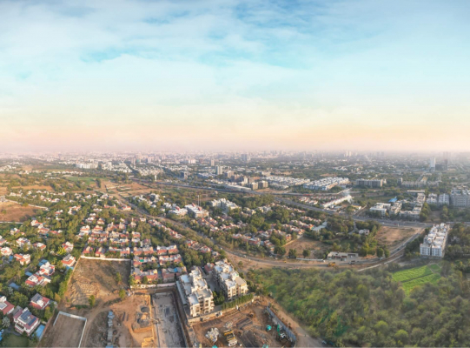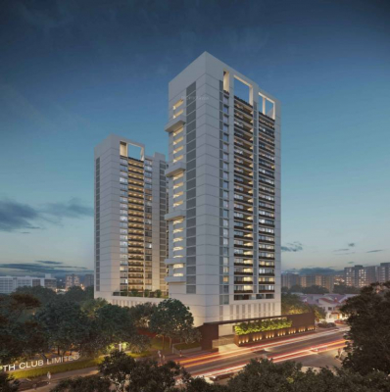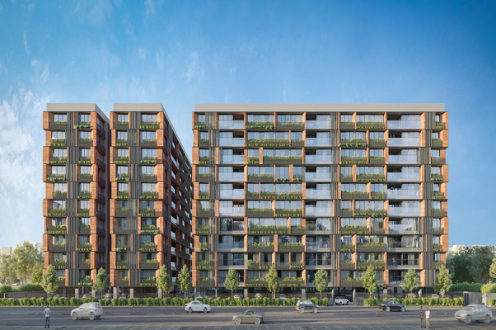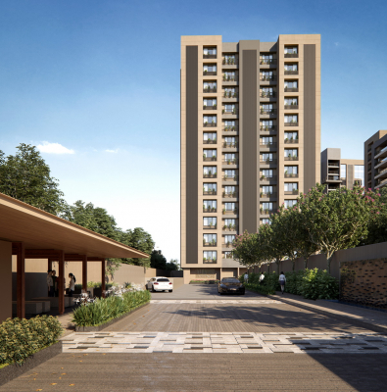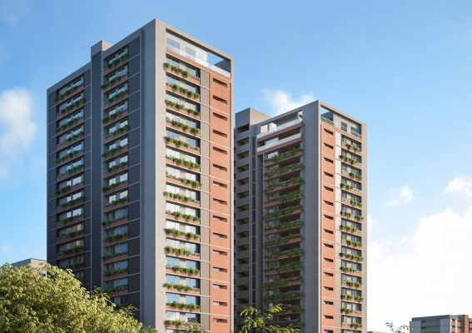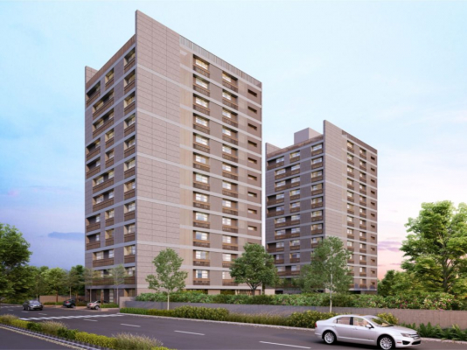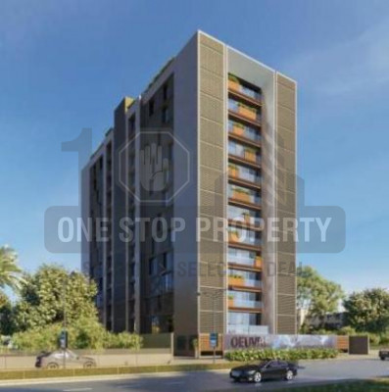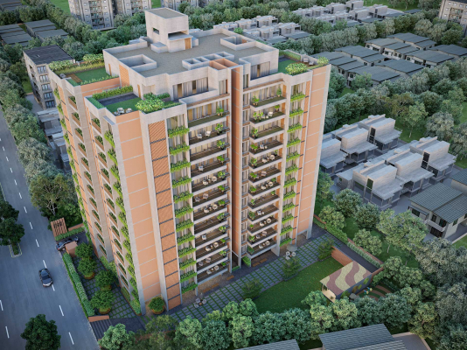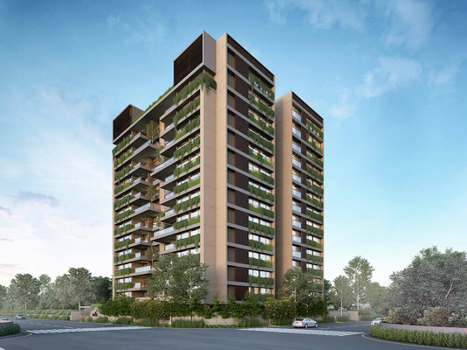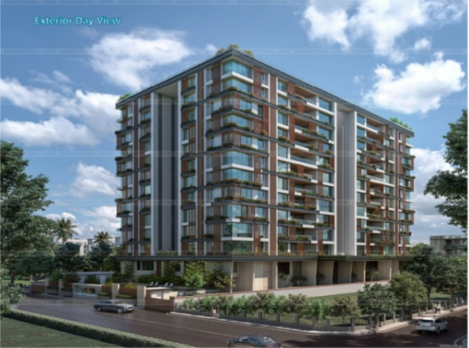
Project ID
Project Name
Armaan The Waterfall
Property Type Flat / Apartment
Builder NameArmaan Infrastructure
Locality
Iscon Ambli Road
City
Ahmedabad
State
Gujarat
Project Category
Residential
Project Type
Ongoing
Availability
01-12-2023
Sample House Ready
No
Architect Name
SCARLETT DESIGNS PVT. LTD
Structure Consultant
DUCON CONSULTANT PVT. LTD.
Description
4 BHK Luxurious Apartments
Rera ID
PR/GJ/AHMEDABAD/DASKROI/AUDA/RAA05553/140619
Property Facilities
Building Amenities
Specification
Interior Walls
Internal Smooth Finish Plaster With Double Coat Birla Putty. External Double Coat Sand Face Plaster Or Texture With Acrylic Paint.
Flooring
:- Drawing/Living/Dining - Vitrified Tiles.
Bedrooms - Vitrified Tiles and Wooden Flooring In One Master Bedroom.
Balcony - Natural Granite/ Rustic Tiles.
Doors
Main Door - Polish Natural Veneer With Night Latch./ Video Door Phone.
Bedroom Room Door/ Toilet Door - Both Side Laminated Door With SS Hardware.
Electrical
:- 3 Phased Concealed ISI Copper Wiring With Modular Switches. ISI Modular Switches. ISI Wires. Distribution Board With MCB For Safety And Protection.
MCB Distribution Panel.
Sanitary Ware
Designer Ceramic Or Glaze Tile Upto Lintel Level. CP Fittings - Chrome Plated Branded Bathroom Fittings.
Kitchen
Granite Platform With Stainless Steel Sink Along With Electrical Point For Water Purifier. Designer Glaze Tile Dedo Upto Lintel.
Bathrooms
Glazed / Ceremic Tiles Upto Lintel level.
Counter Basin / Wall Hung Basin.
Branded EWC Couple Closet.
Branded CP Brass Fittings.
Project Details
Total No. of Tower : 1
No. Flats in Tower : 44
No. Floor in Tower : 11
No. of Flats per Floor : 4
Flat Size : 10,400 - 10,900 Sq.Ft. Super Builtup
Allocate Parking : Yes
| Sr. No. | Type | Constructed Area (SBA) | Area Unit |
|---|---|---|---|
| 1 | 4 BHK | 10,400 - 10,900 Sq.Ft. Super Builtup | Sq. Ft. |
- Stamp duty, Registration charges, Legal charges, Auda, Electricity, Corporation, Parking and all other extra charges shall be borne by the purchaser.
- GST, TDS and any other taxes levied in future shall be borne by the purchaser.
