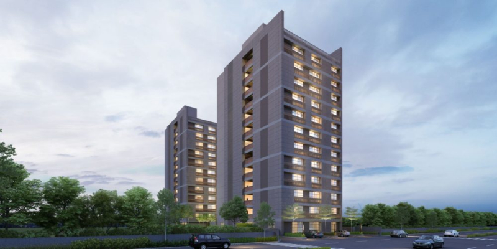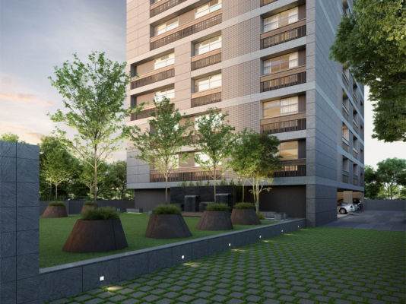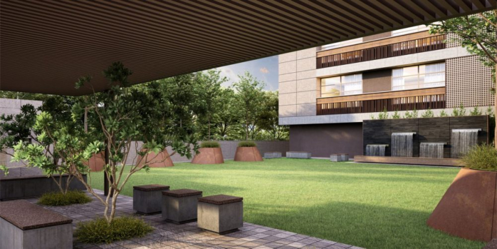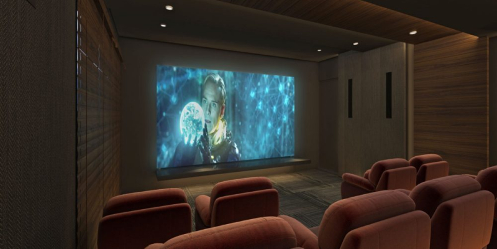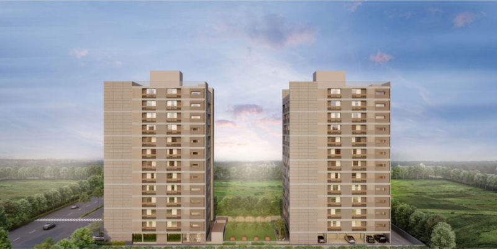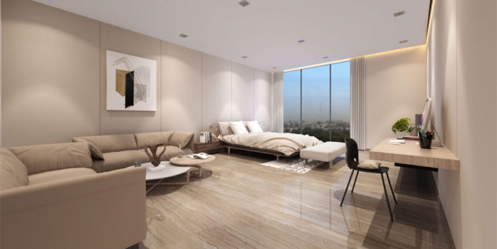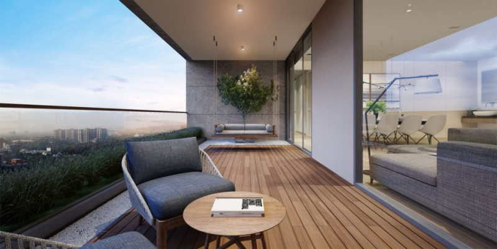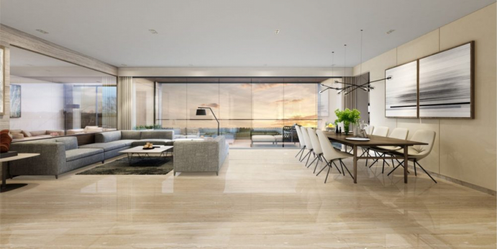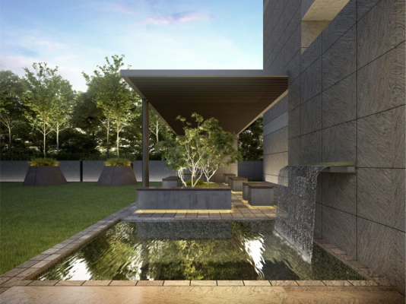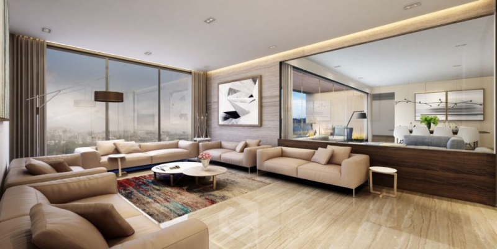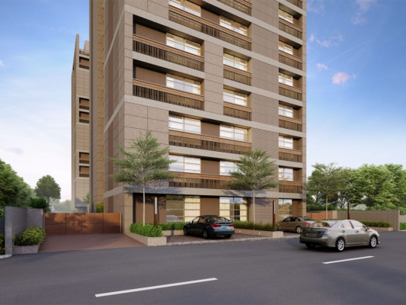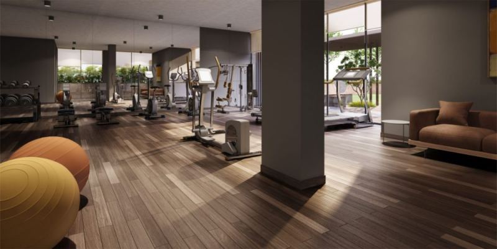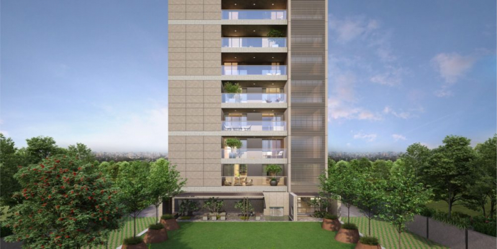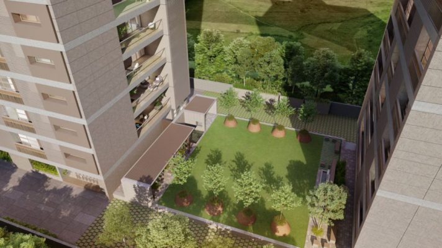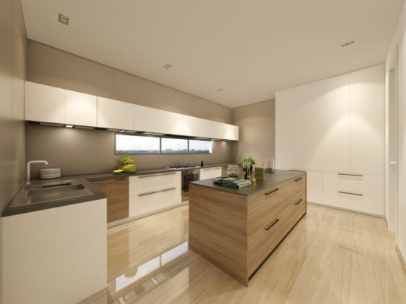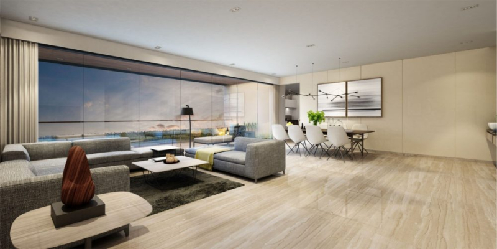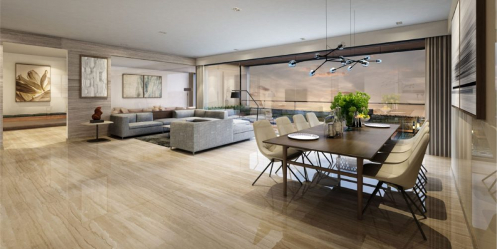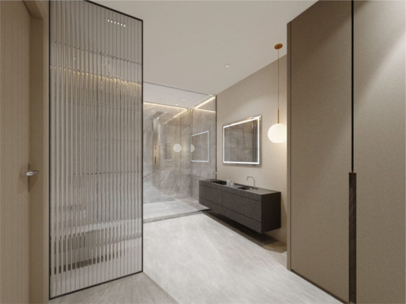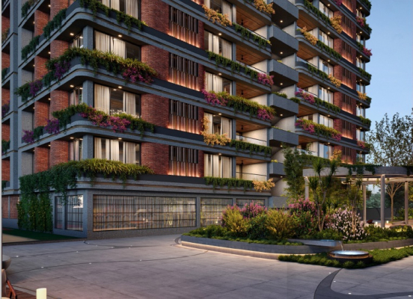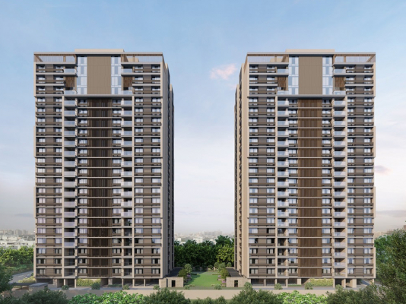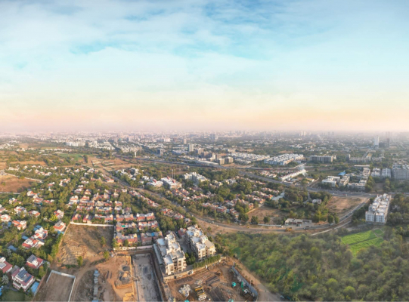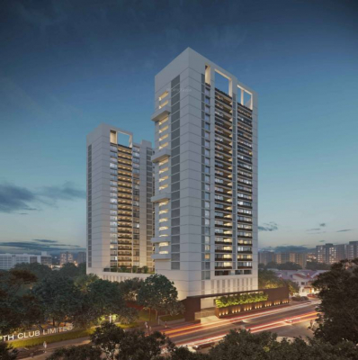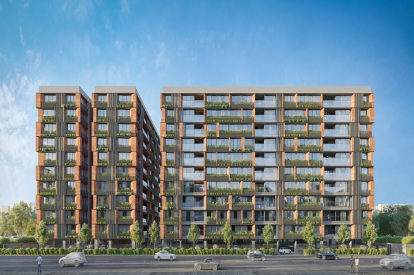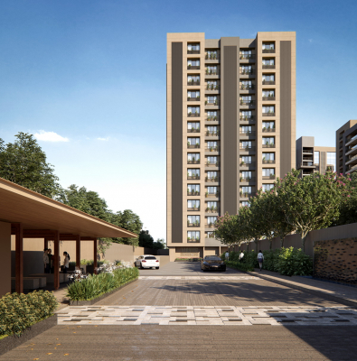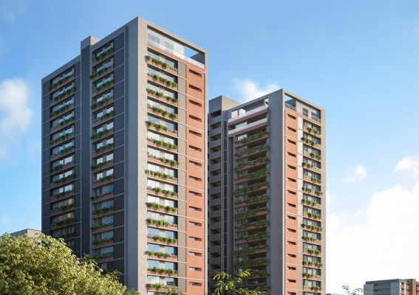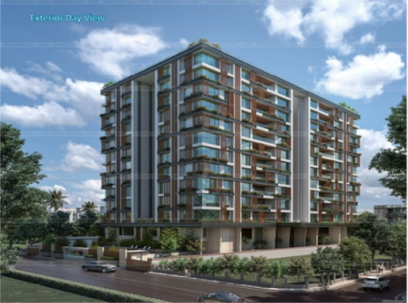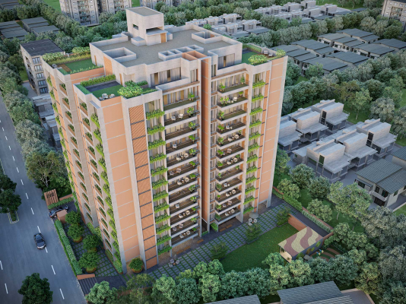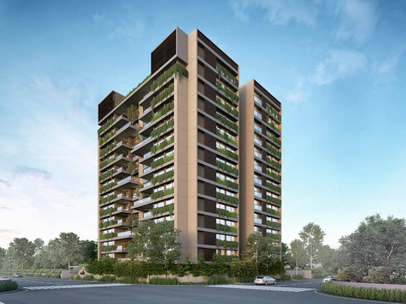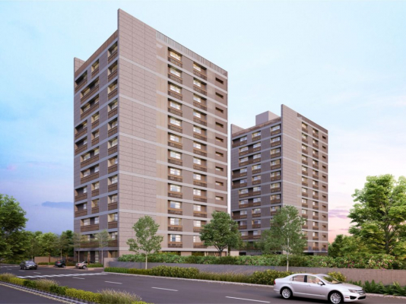
Project ID
Project Name
Parshwa Antares
Property Type Flat / Apartment
Builder NameParshwa Infraventures
Locality
Iscon Ambli Road
City
Ahmedabad
State
Gujarat
Project Category
Residential
Project Type
Ongoing
Availability
01-12-2022
Sample House Ready
No
Architect Name
APURVA AMIN
Structure Consultant
KHELAN PARMAR
Description
5 BHK Luxurious Apartment
Rera ID
PR/GJ/AHMEDABAD/AHMEDABAD CITY/AUDA/RAA07404/A1R/030221
Property Facilities
Building Amenities
Specification
Interior Walls
All Internal Walls With Plaster or Punning.
External Double Coat Textured Plaster and Stone Cladding.
All Exterior Walls will be painted with 100% Acrylic based apex paint.
Flooring
Drawing Room/Living/Dining Room/Master Bedroom 1& 2 - Italian Marble Flooring.
All Other Bedrooms - Euporian Wooden Flooring.
Electrical
3 - Phase Concealed Copper Wiring.
Provisions For TV / Cable / Telephone Points in each Room.
Wash Area
Kota Stones Shelves in the store room with a dado of White Ceremic/ Glazed Tiles.
Granite Stone Flooring with dado of Vitrified Tiles In Wash Area.
Domestic R.O System & Central Gas Geyser for individual apartment.
Washing Machine Provision with dry kitchen platform in wash area.
Doors & Windows
Aluminium Sliding Windows with DGU Glass.
Bathrooms
Combination of Designer Vitrified tile and Italian Marble as Dado & Vitrified Floor.
Rain Shower With Glass Cubicle and W.C. Cubicle in Master Bedroom.
Hansgrohe/ VNB or equivalent quality bathroom fittings.
Duravit/ TOTO or equivalent quality sanitary fittings.
A.c.
VRF Air Conditioner concealed Units in all rooms.
Plumbing
Central Water Softening Plant.
Central Pressure System.
Dual Plumbing & STP for Water saving.
Project Details
Total No. of Tower : 2
No. Flats in Tower : 22
No. Floor in Tower : 11
No. of Flats per Floor : 1
Flat Size : 7700 Sq.Ft. Super Builtup
Allocate Parking : Yes
| Sr. No. | Type | Constructed Area (SBA) | Area Unit | Parking |
|---|---|---|---|---|
| 1 | 5 BHK | 7700 Sq.Ft. Super Builtup | Sq. Ft. | 3 |
- Stamp duty, Registration charges, Legal charges, Auda, Electricity, Corporation, Parking and all other extra charges shall be borne by the purchaser.
- GST, TDS and any other taxes levied in future shall be borne by the purchaser.
