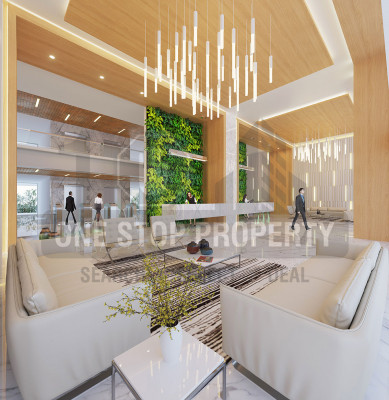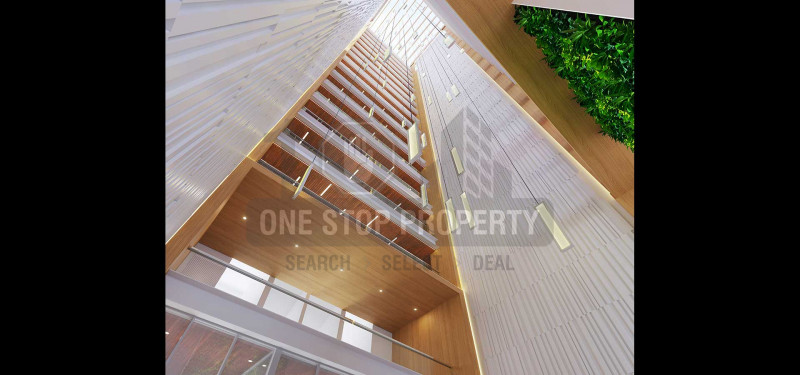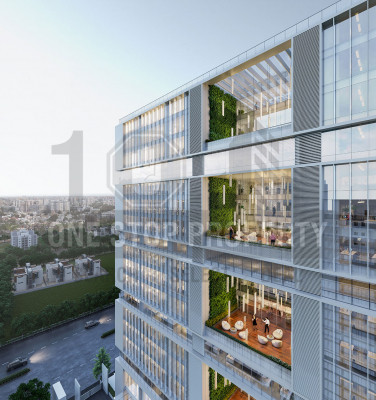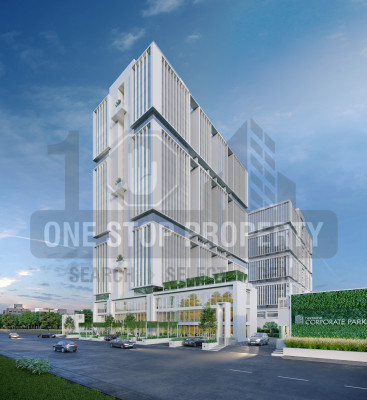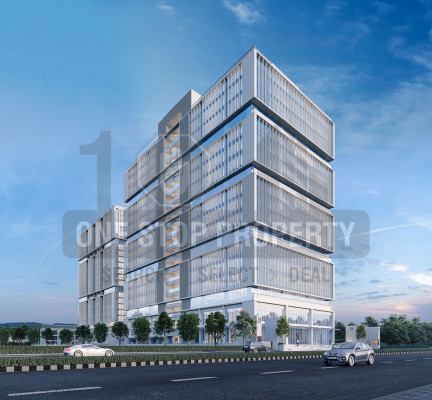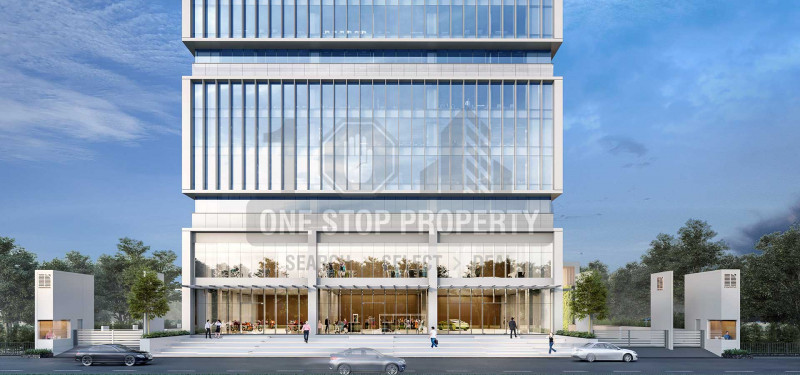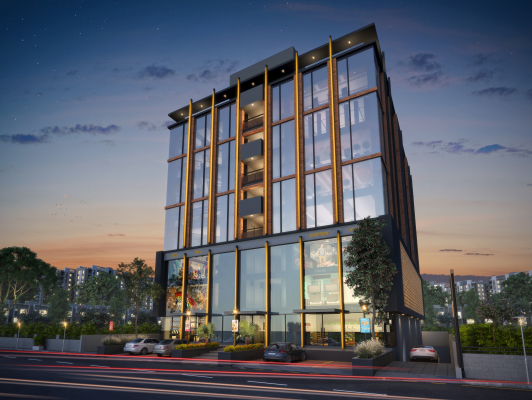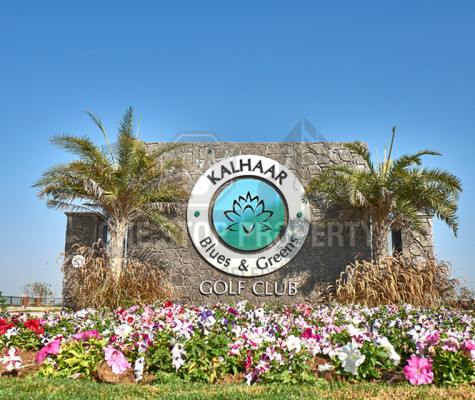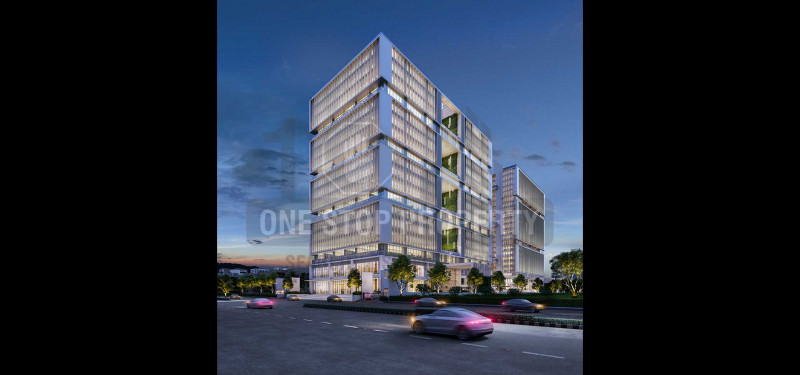
Project ID
Project Name
Navratna Corporate Park
Property Type Office
Builder NameNavratna Group
Locality
Ambli
City
Ahmedabad
State
Gujarat
Project Category
Commercial
Project Type
Ongoing
Availability
01-09-2022
Architect Name
INI DESIGN STUDIO
Structure Consultant
ANAL SHAH
Description
Premium Retail, Corporate & Office Spaces
Rera ID
PR/GJ/AHMEDABAD/AHMEDABAD CITY/AUDA/CAA02348/120418
Property Facilities
Building Amenities
Specification
Structure
Earthquake resistant Reinforced cement concrete (RCC) structure.
Basement
Ample parking for 4 wheelers & 2 wheelers in Multilevel basements (manual & mechanical).
Interior Walls
Internally smooth finish plaster (walls only) and externally single/double coat plaster with textured paint to match the attractive facade of the tower.
Flooring
Vitrified tiles in all internal areas of the office.
Main entrance and lobby to have Italian marble or equivalent finishes.
All other lobbies to have Vitrified tiles or equivalent finishes.
Electrical
3 phase electricity connection for each unit.
Toilet
All Washrooms to have lintel height tile dedo.
Elevator
8 high speed automatic elevators plus 2 service elevators in building A.
8 high speed automatic elevators in building B.
Wash Area
All Pantries to have lintel height tile dedo and Granite counters.
Doors & Windows
All windows to be double glazed units.
A.c.
Built-in Air-conditioned system tap off for each unit.
Centralised plant and/ or VRV system for Air-conditioned connection for each unit.
Project Details
| Sr. No. | Type | Constructed Area (SBA) | Area Unit |
|---|---|---|---|
| 1 | Office | 450 - 17500 Sq.Ft. Super Builtup | Sq. Ft. |
| 2 | Shop | 6000 - 20000 Sq.Ft. Super Builtup | Sq. Ft. |
| 3 | Office | 5500 - 10000 Sq.Ft. Super Builtup | Sq. Ft. |
- Stamp duty, Registration charges, Legal charges, Auda, Electricity, Corporation, Parking and all other extra charges shall be borne by the purchaser.
- GST, TDS and any other taxes levied in future shall be borne by the purchaser.
