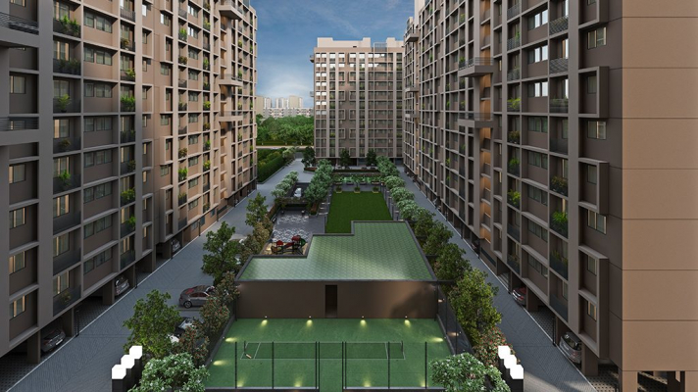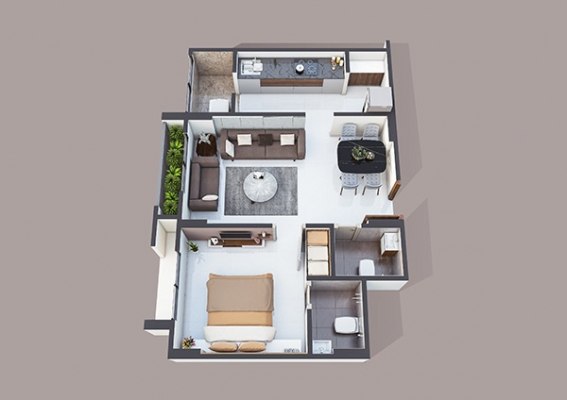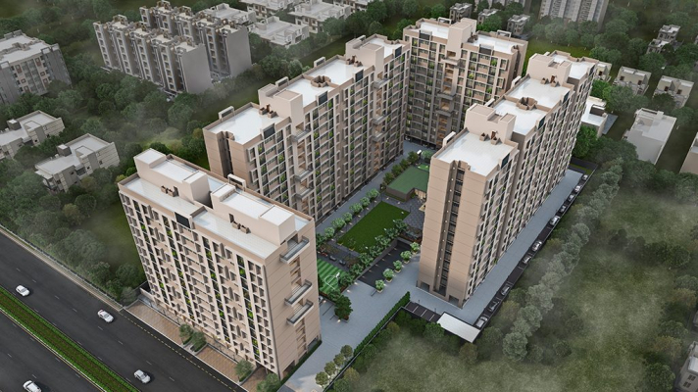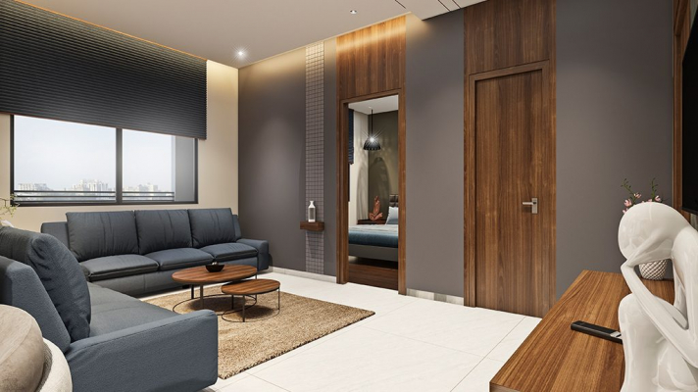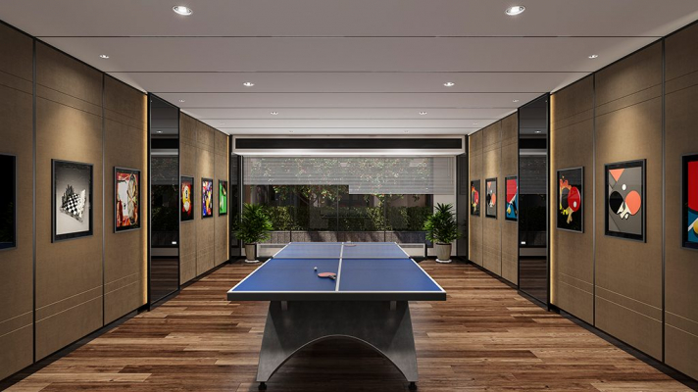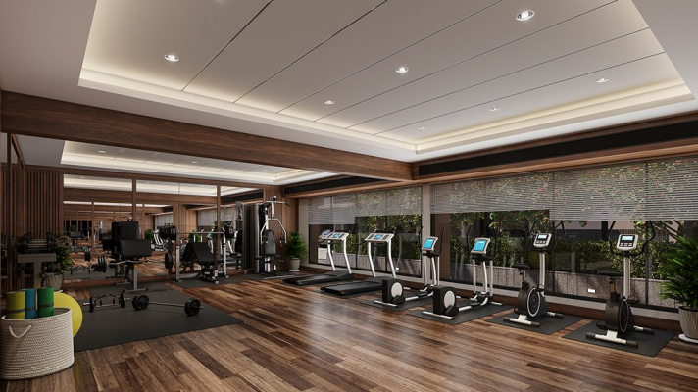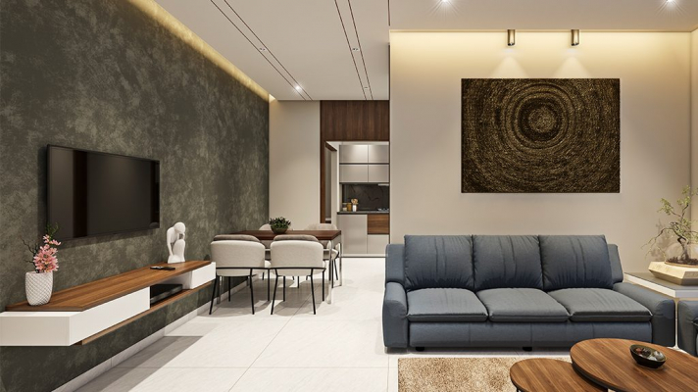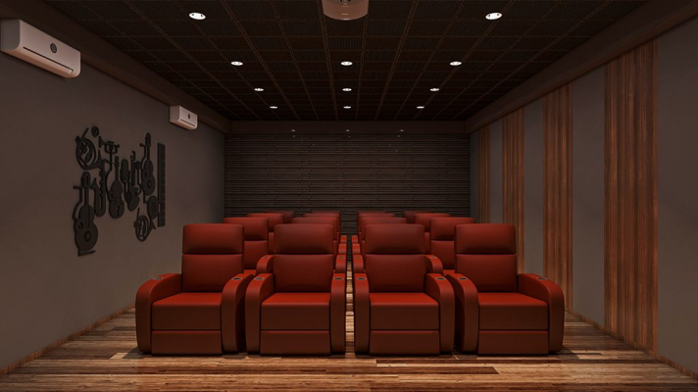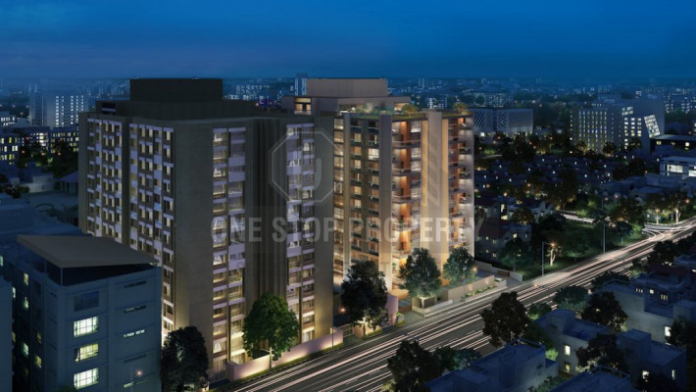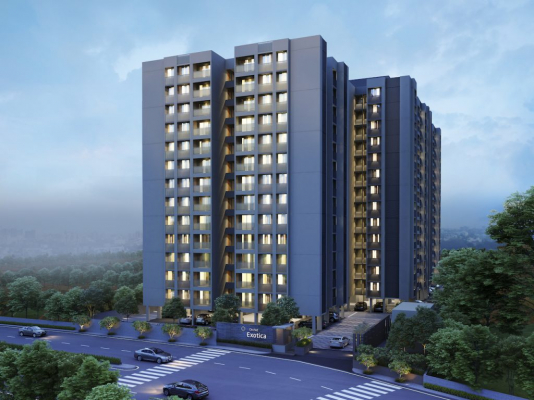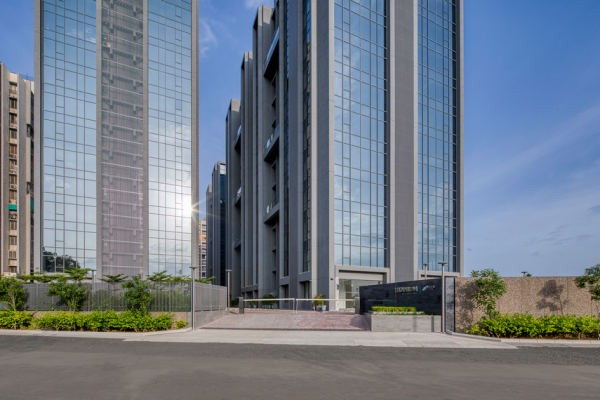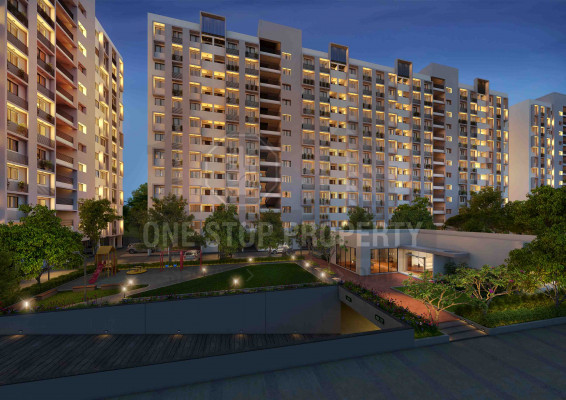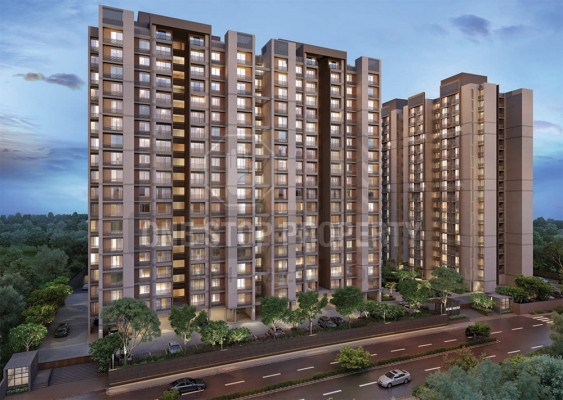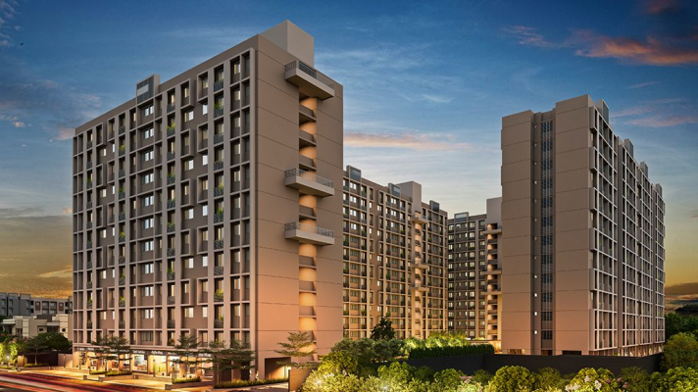
Project ID
Project Name
Aakash Homes
Property Type Flat / Apartment
Builder NameGoyal & Company
Locality
Sarkhej
City
Ahmedabad
State
Gujarat
Project Category
Residential
Project Type
Ongoing
Availability
01-12-2023
Sample House Ready
No
Description
1 & 2 B H K Budget Apartments
Rera ID
PR/GJ/AHMEDABAD/AHMEDABADCITY/AUDA/MAA06836/050320
Property Facilities
Building Amenities
Specification
Interior Walls
INTERIOR PLASTER
Single Coat Mala.
EXTERIOR PLASTER
Double Coat.
INSIDE FINISH
Putty Finish.
OUTSIDE PAINT
Acrylic Paint.
Flooring
Vitrified Tiles in Living, Dining Room and Bedrooms in Residential Units.
Vitrified Tiles in Commercial Shops.
Doors
Main Door – Wooden Flush Door with One Side Polished Veneer.
Internal Doors – Flush Doors with Oil Paint.
Rolling Shutter in Commercial Shops.
Electrical
ISI Wires MCB / ELCB
MCB / ELCB.
Modular switches.
Toilet
Chrome Plated Fittings.
Sanitary Ware
Wall Hung Water Closet.
Wall Hung Basin.
Elevator
Automatic Elevators with 1 Meter per second speed.
Kitchen
Granite Platform with Ceramic Tiles Dado.
Stainless Steel Sink.
Vitrified Tiles Floor.
Doors & Windows
Sliding Aluminum Section Window.
Bathrooms
Ceramic Tiles up to Lintel Level.
Ceramic Tiles in Floor.
Project Details
| Sr. No. | Type | Constructed Area (SBA) | Area Unit | Parking |
|---|---|---|---|---|
| 1 | 1 BHK | 858-870 sqft super builtup | Sq. Ft. | 1 |
| 2 | 2 BHK | 1023 sqft super builtup | Sq. Ft. | 1 |
- Stamp duty, Registration charges, Legal charges, Auda, Electricity, Corporation, Parking and all other extra charges shall be borne by the purchaser.
- GST, TDS and any other taxes levied in future shall be borne by the purchaser.
