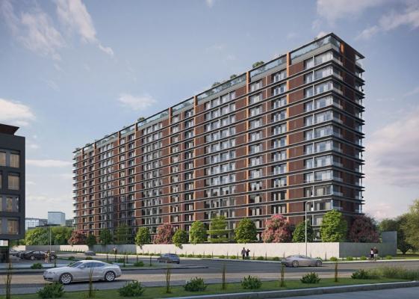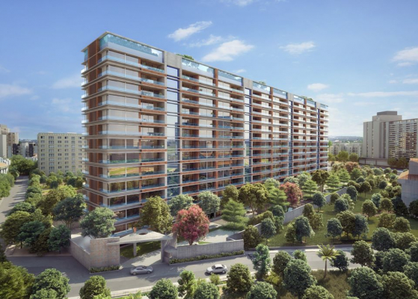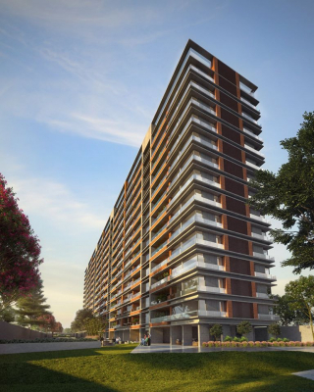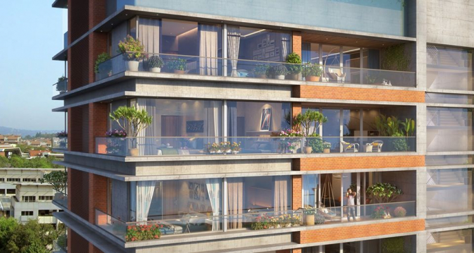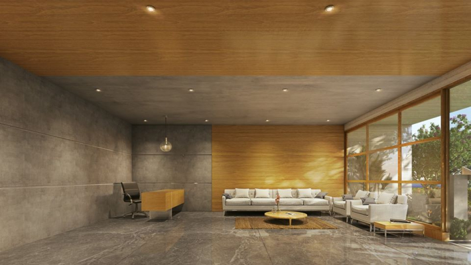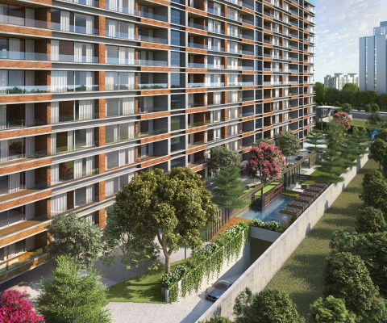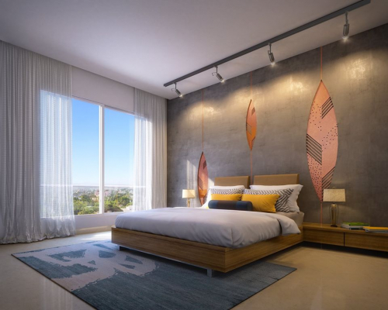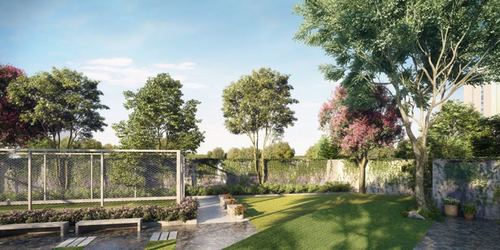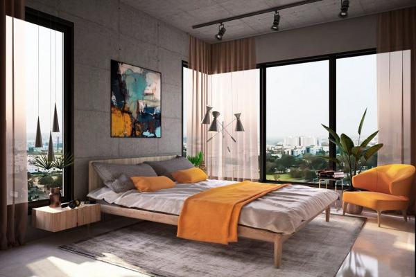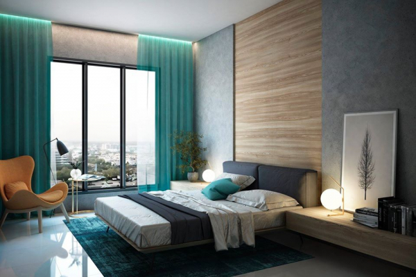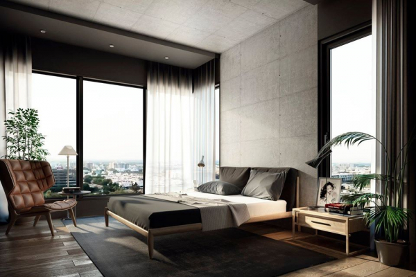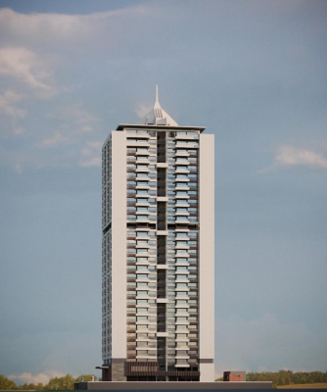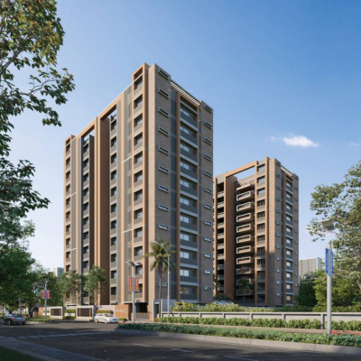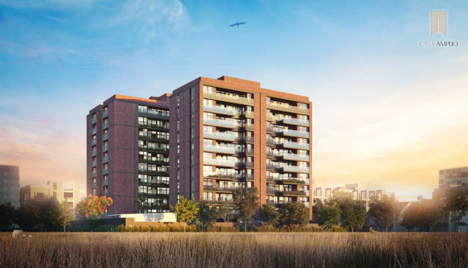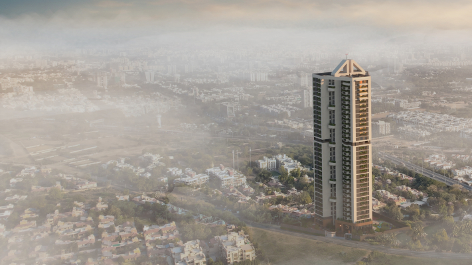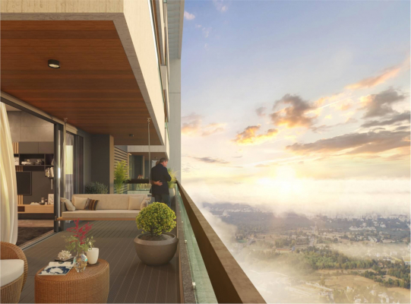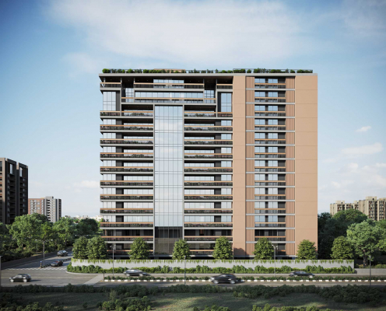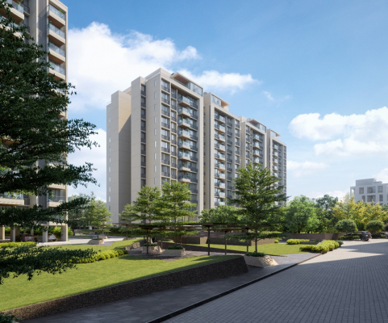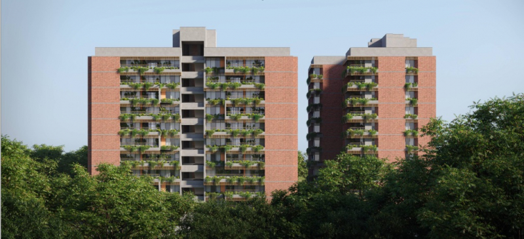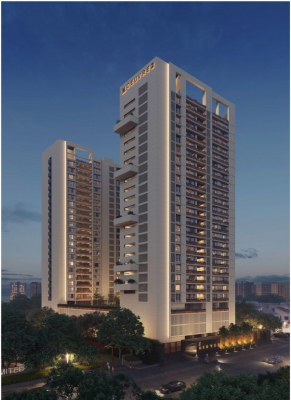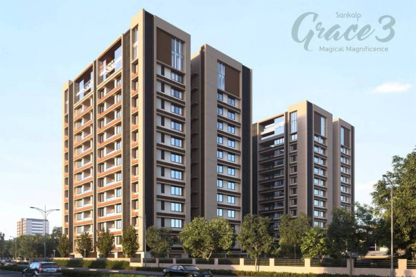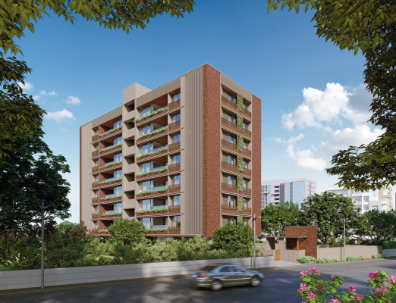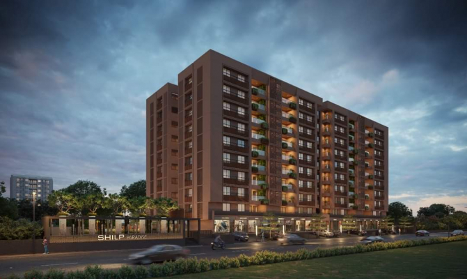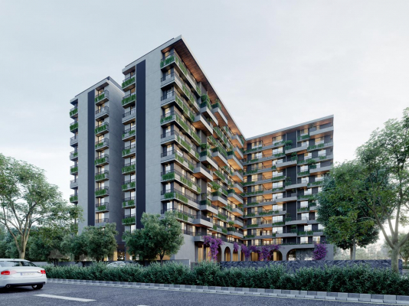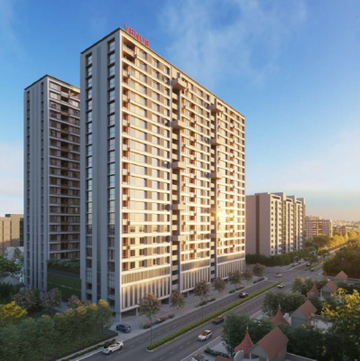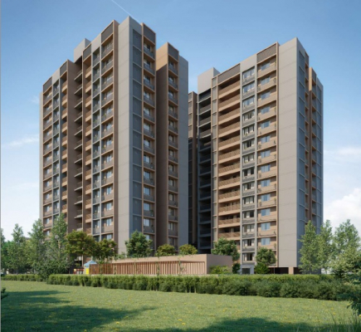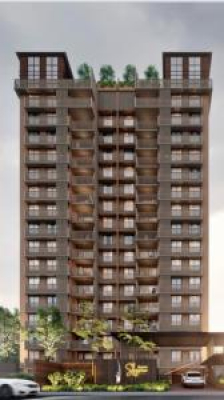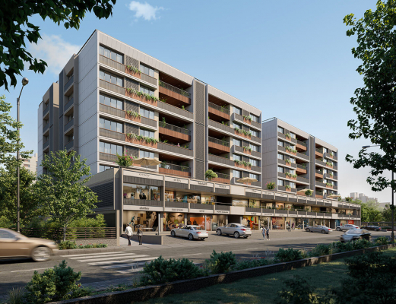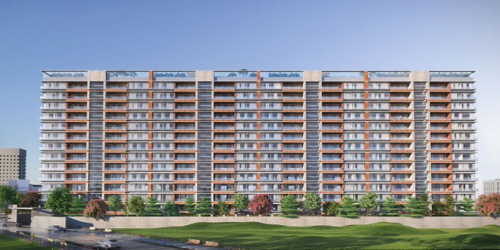
Project ID
Project Name
Akshar I - Land
Property Type Flat / Apartment
Builder NameAkshar Infrabuild
Locality
Bodakdev
City
Ahmedabad
State
Gujarat
Project Category
Residential
Project Type
Ongoing
Availability
31-07-2022
Sample House Ready
Yes
Architect Name
THE GRID
Structure Consultant
DUCON CONSULTANTS PVT. LTD.
Description
Premium 4 B H K Apartments
Rera ID
PR/GJ/AHMEDABAD/AHMEDABAD CITY/AUDA/RAA02578/A1R/030719
Property Facilities
Building Amenities
Specification
Structure
Structural design for seismic conditions as per
regulations and codes.
Earthquake Proof Design.
Designed compound wall as per architectural design
based on the building theme.
Attractive entrance gate as well as covered security
cabin.
Basement
Multi level Basement Parking.
Interior Walls
GYPSAM plaster with wall putty.
Flooring
Living, Dinning & Kitchen –Italian Marble
M.Bedroom-Wooden laminate floor.
All Room –Vitrified tiles.
to lintel level in bathrooms.
Doors
Decorative main door with teakwood from &
shutter Wooden flush doors in each apartment
Water proof flush door for bathrooms/toilets.
Electrical
Distribution board with “MCB'' & “ELCB” to ensure
maximum safety.
Society intercom facilities.
FRLS cables of RR cables, polycabe or equivalent
brand.
Modular switches of reputed brand.
Appropriate earthling & lighting protection.
Elevator
Two high speed elevators for each tower.
Schindler or Kone or Otis Lift and other equivalent.
Kitchen
Kitchen platform with quartz equivalent granite
stone with S.S. Sink.
Dado tiles or artificial stone up to lintel level.
Wash Area
Over head and under-ground water tank.
Concealed lines with PVC/CPC/UPVC/PPRC pipes.
Doors & Windows
Aluminum section window frames with reflective
glass.
Plumbing
Over head and under-ground water tank.
Concealed lines with PVC/CPC/UPVC/PPRC pipes.
Concealed toilet fittings & sanitary ware of Jaguar,
Kohler or equivalent.
Project Details
| Sr. No. | Type | Constructed Area (SBA) | Area Unit | Parking |
|---|---|---|---|---|
| 1 | 4 BHK | 4350 Sq.Ft. Super Builtup | Sq. Ft. | 2 |
- Stamp duty, Registration charges, Legal charges, Auda, Electricity, Corporation, Parking and all other extra charges shall be borne by the purchaser.
- GST, TDS and any other taxes levied in future shall be borne by the purchaser.
