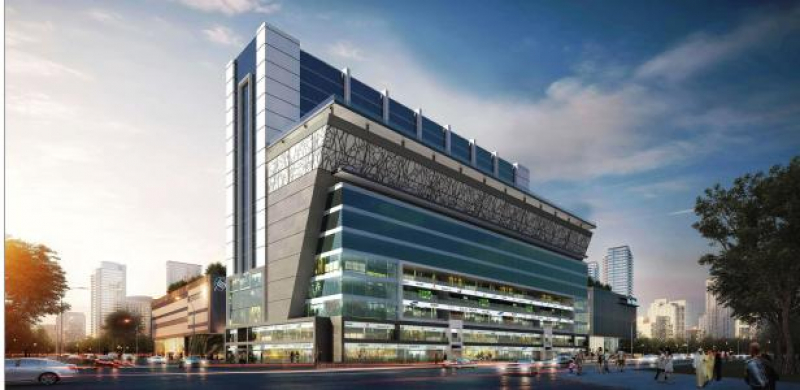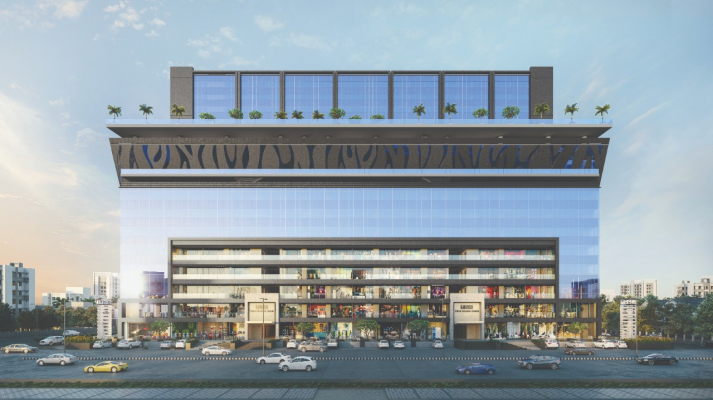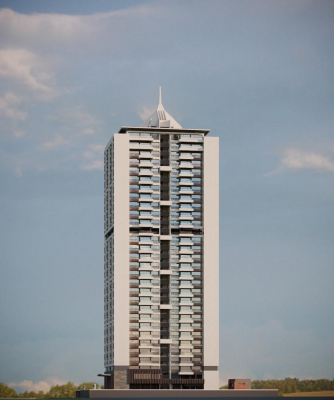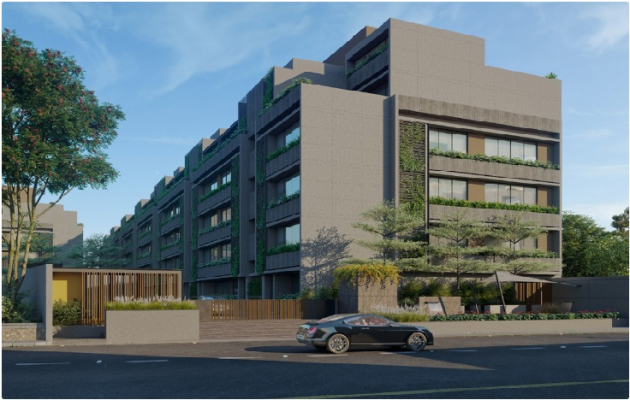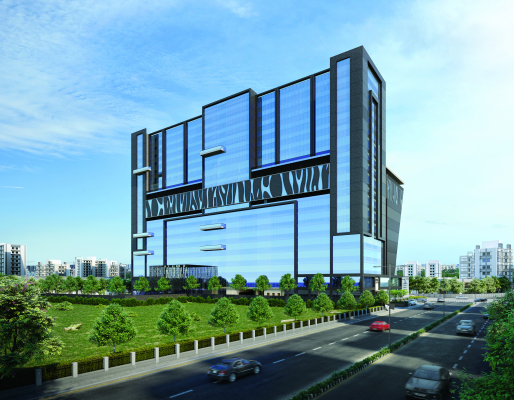
Project ID
Project Name
Times Square Grand
Property Type Office
Builder NameTimes Group
Locality
Sindhu Bhavan Marg
City
Ahmedabad
State
Gujarat
Project Category
Commercial
Project Type
Completed
Availability
31-03-2022
Architect Name
Bharadwaj Trivedi
Structure Consultant
Vijay Dasharathlal Shah
Description
Exclusive showrooms & Offices
Rera ID
PR/GJ/AHMEDABAD/AHMEDABAD CITY/AUDA/CAA05982/300819
Property Facilities
Building Amenities
Specification
Structure
Earthquake resistant Reinforced Cement Concrete (RCC) structure.
All Internal walls to be 100 mm thick and all peripheral Walls to be 200 mm
thick (if not Glazed).
Interior Walls
Internally smooth finished plaster (walls only) and externally double coat
plaster with textured paint internal wall finished with putty.
Flooring
600 mm x 600 mm vitrified tiles in all internal areas of the office.
Main entrance and lobby to have Premium flooring.
All other lobbies to have vitrified tiles or equivalent finishes.
Electrical
3 Phase electricity connection for each unit.
Toilet
All washrooms to have lintel height tile dedo.
Elevator
Total 19 high speed automatic Elevators.
Doors & Windows
All windows to be glass glazed units.
Project Details
| Sr. No. | Type | Constructed Area (SBA) | Area Unit |
|---|---|---|---|
| 1 | Showroom | 2405 - 6315 Sq.Ft. Super Builtup | Sq. Ft. |
| 2 | Office | 2405 - 16960 Sq.Ft. Super Builtup | Sq. Ft. |
- Stamp duty, Registration charges, Legal charges, Auda, Electricity, Corporation, Parking and all other extra charges shall be borne by the purchaser.
- GST, TDS and any other taxes levied in future shall be borne by the purchaser.
