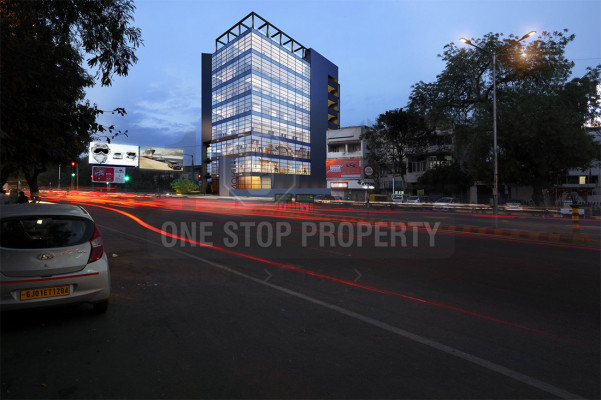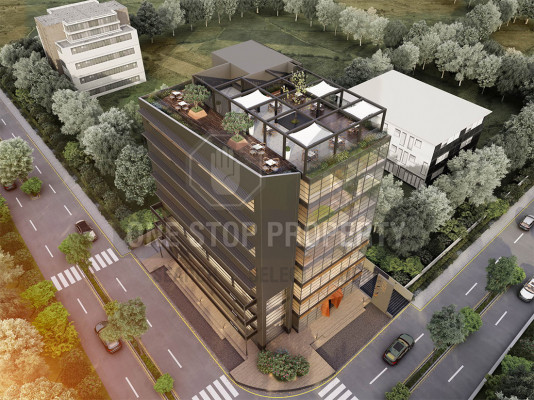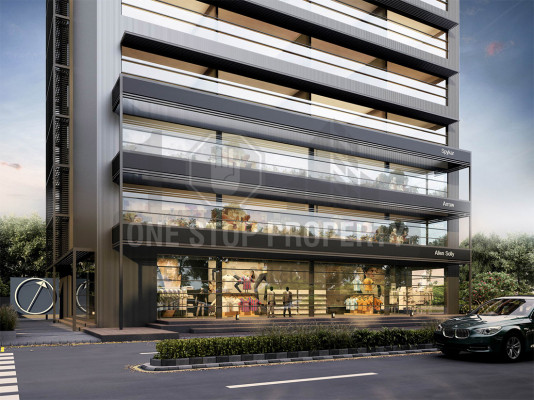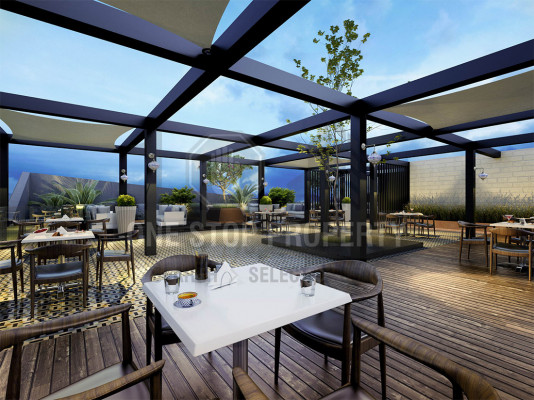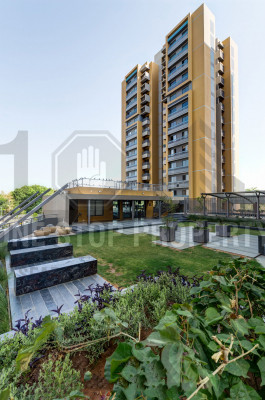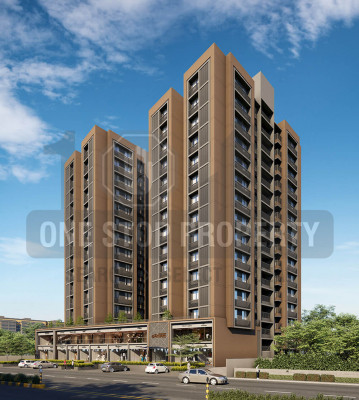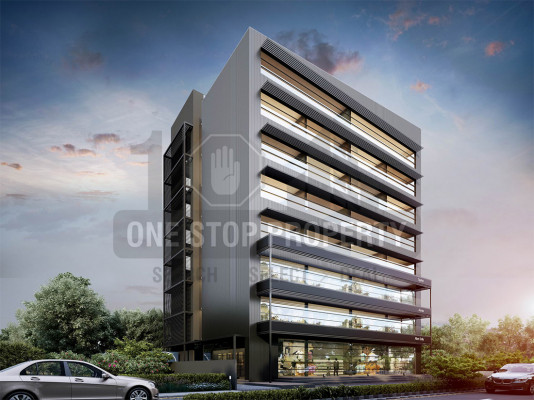
Project ID
Project Name
Vishwanath North View
Property Type Office
Builder NameVishwanath Builders
Locality
Navrangpura
City
Ahmedabad
State
Gujarat
Project Category
Commercial
Project Type
Completed
Availability
Immediate
Architect Name
JIGNESH H ALMOULA
Structure Consultant
AKTA S KHAKHARIA
Description
Shop & Office Spaces
Rera ID
PR/GJ/AHMEDABAD/AHMADABAD CITY/AUDA/CAA00049/EX1/EX2/230719
Building Amenities
Specification
Structure
Earthquake Resistant RCC Frame Structure.
Basement
Multilevel Car Park for Both the Basements
Interior Walls
Internal : Putty Finish
Flooring
2’ x 2’ Vitrified Tiles Flooring.
Electrical
3 Phase Power with Quality Concealed Wiring and Adequate Electrical Points.
Toilet
Separate Toilet Facility for Each Office and Showroom.
Sanitary Ware
High Quality Sanitaryware and Accessories
Security Camera
24 X 7 Security CCTV Surveillance
Elevator
High-end Automatic Elevator of MNC Brand.
Doors & Windows
High Quality Aluminum windows
A.c.
Centrally Air-Conditioned VRV System
Plumbing
Clean and Convenient Provisiob for Plumbing Lines, A.C Outdoor Units and Electrical Cables.
Project Details
| Sr. No. | Type | Constructed Area (SBA) | Area Unit |
|---|---|---|---|
| 1 | Office | 951 - 1551 Sq.Ft Super Builtup | Sq. Ft. |
| 2 | Showroom | 1396 - 2480 Sq.Ft Super Builtup | Sq. Ft. |
- Stamp duty, Registration charges, Legal charges, Auda, Electricity, Corporation, Parking and all other extra charges shall be borne by the purchaser.
- GST, TDS and any other taxes levied in future shall be borne by the purchaser.
