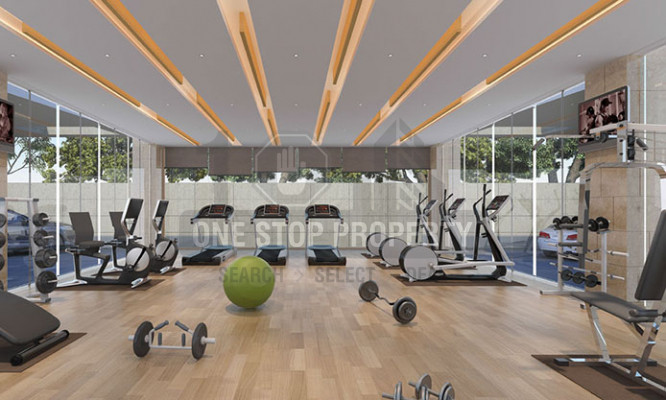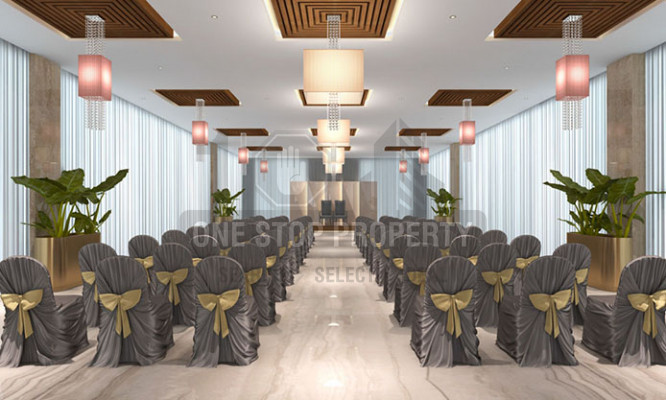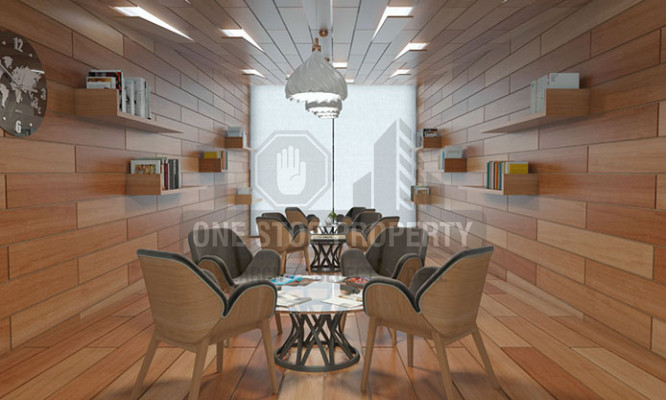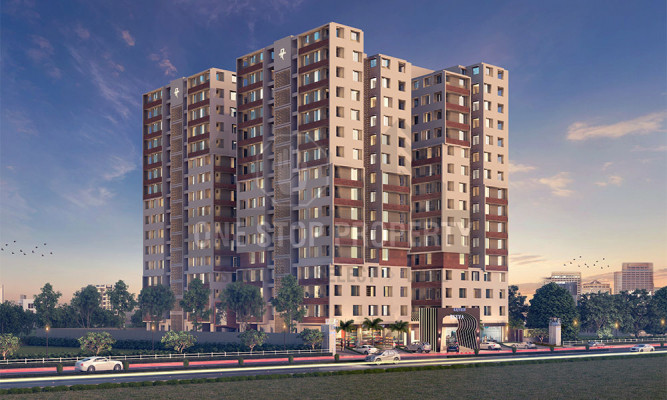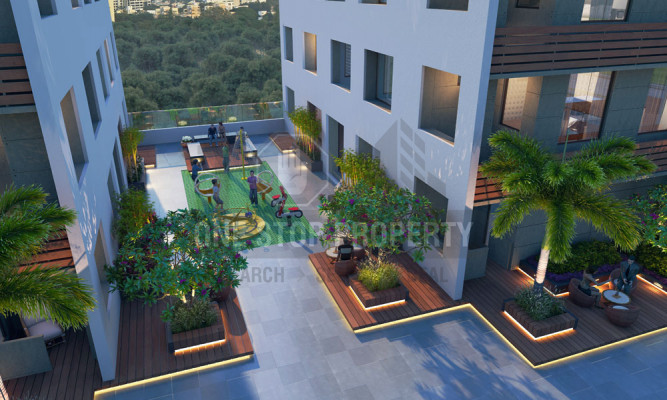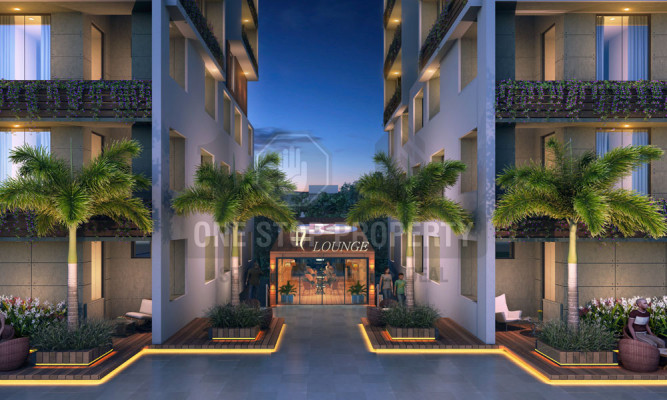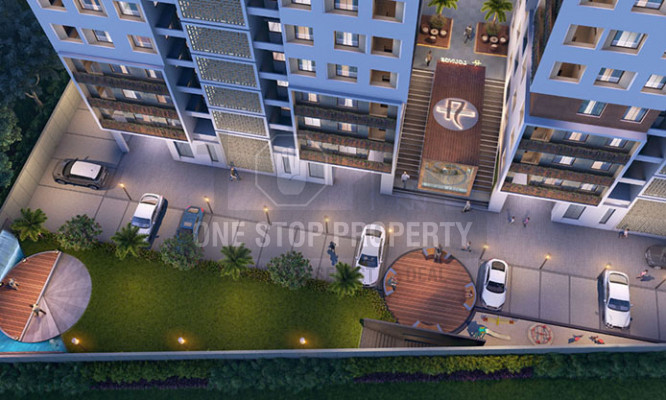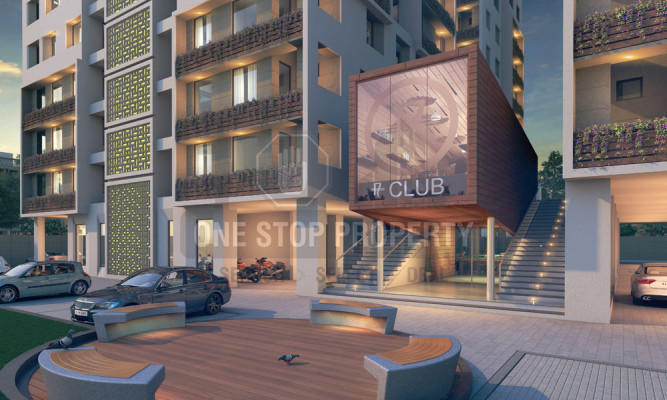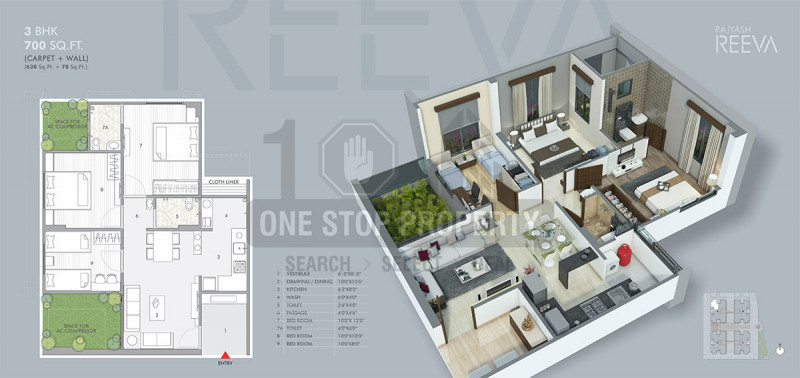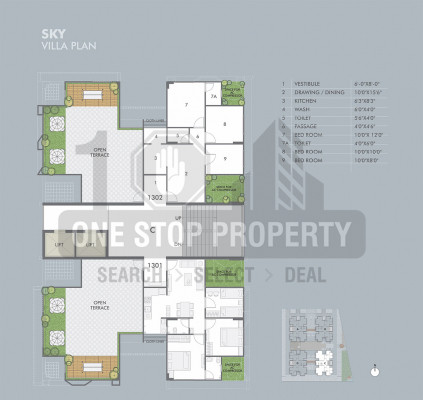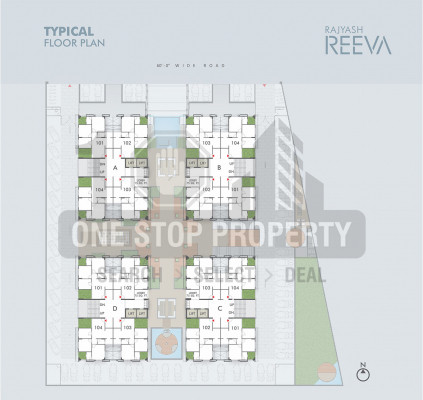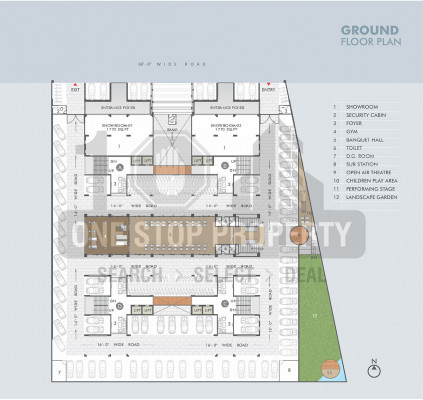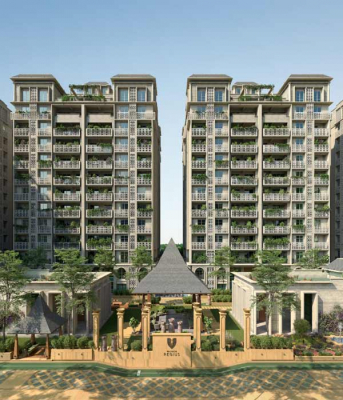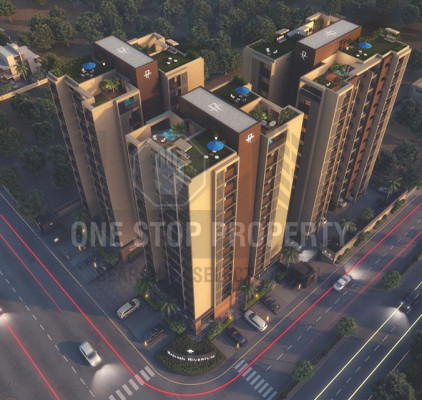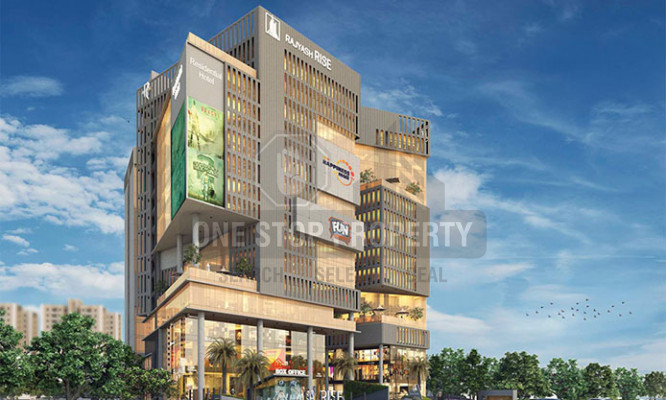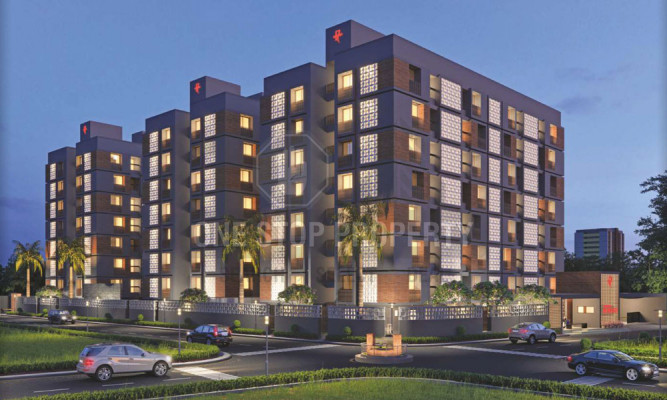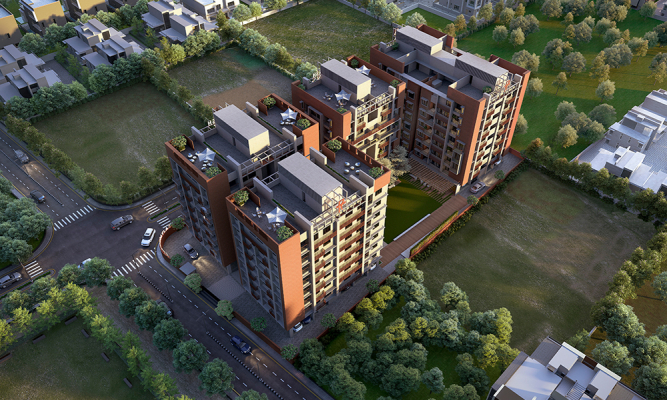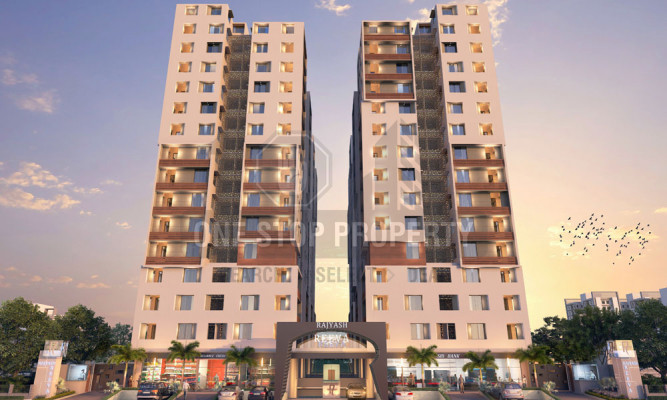
Project ID
Project Name
Rajyash Reeva
Property Type Flat / Apartment
Builder NameRajyash Group
Locality
Vasna
City
Ahmedabad
State
Gujarat
Project Category
Residential & Retail
Project Type
Completed
Availability
Immediate
Sample House Ready
No
Architect Name
Studio Eethethics
Structure Consultant
Ducon Consultants P.Ltd
Description
3 B H K Apartments
Rera ID
PR/GJ/AHMEDABAD/AHMADABADCITY/AUDA/MAA00322/EX1/EX2/090719
Property Facilities
Building Amenities
Specification
Structure
Earthquake resistant Safe & sound RCC frame structure
Interior Walls
External: Sand face plaster with acrylic paint
Internal: Smooth finished plaster with white wash
Flooring
2X2 Porcelain flooring in entire flat
Electrical
Concealed copper wiring with sufficient electric points in all room
Toilet
Chrome plated fittings Ceramic tiles upto 4'0 feet in dado Ceramic tiles in flooring
Sanitary Ware
High Quality Sanitaryware and Accessories
Security Camera
24 X 7 Security Surveillance
Elevator
Automatic high speed elevators of a Reputed Brand
Kitchen
Granite platform with SS sink and glazed tiles dado up to 2 ft. height
Doors & Windows
Decorative main door with wooden frame
Other wooden doors and aluminum window
Bathrooms
Glazed tile dado up 4 ft. height in all toilets
Plumbing
Premium Quality Plumbing Fittings and Accessories.
Project Details
| Sr. No. | Type | Constructed Area (SBA) | Area Unit |
|---|---|---|---|
| 1 | 3 BHK | 676 Sq.Ft Carpet area | Sq. Ft. |
- Stamp duty, Registration charges, Legal charges, Auda, Electricity, Corporation, Parking and all other extra charges shall be borne by the purchaser.
- GST, TDS and any other taxes levied in future shall be borne by the purchaser.
